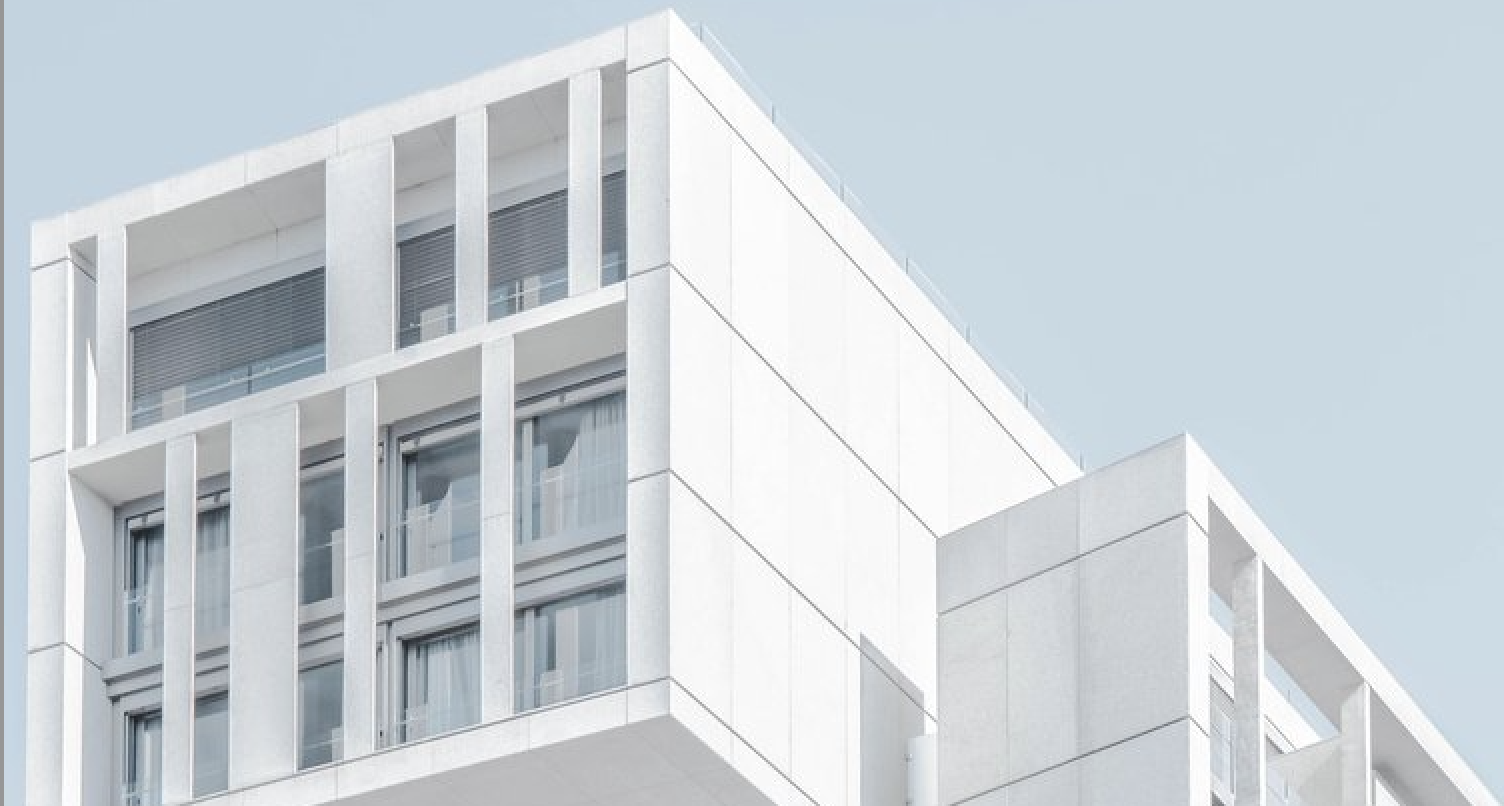A note from INPERSO’s coodinator
As project coordinator, I have been asked to introduce INPERSO briefly, and I think a good way to start is just to remind what the acronym stands for: a very appealing project name, “INdustrialised and PErsonalised Renovation for Sustainable sOcieties” which is a perfect summary of the aim of this EU-funded project.
Let me develop from this point. In the period we are living, efficient use of energy and reduction of carbon emissions are key factors in our fight to mitigate human impact in climate change and, as buildings account for 40% of final energy consumption and 36% of greenhouse gas emissions in Europe, the need of Zero Energy Buildings cannot be overlooked in this endeavour.
Under the circular economy paradigm there is no doubt that we cannot afford the waste and raw materials impact of completely new constructions with this purpose, and, therefore, renovation of existing buildings looking for zero net energy consumption is essential. However, due to different barriers, current renovation works are not reaching the desirable number, hindering our transition into a green economy and society.
In this context, searching for a boost in the building renovation rates, INPERSO proposes innovative solutions flexible to adapt to the specific characteristics and needs of each building and user, and industrialised and digitalized processes to improve the retrofit works, reducing the time and disturbance.
To achieve this, the consortium is approaching building renovation from different perspectives: the retrofit KIT, digital processes, optimal energy use, and human-centric design.
What is the retrofit KIT? A set of solutions that can be combined in synergetic way: smart walls premanufactured that improve thermal and acoustic isolation and that can include heating or photovoltaics panels, windows with venetian blinds able to control light comfort and produce renewable energy, energy pods with smart control systems to minimise energy use in heating, ventilation and cooling, photovoltaic integrated panels aesthetic and adapted to different construction elements, and a façade 3D printing system to improve isolation and finishing of the building.
This kit comes together with digital tools using Building Information Models to support the renovation works, like scanning systems, augmented reality, and a cloud platform for information sharing.
With focus on the post renovation occupancy, the project will also test sensor networks and artificial intelligence to support the efficient energy use and improve the living comfort.
At last, INPERSO proposes a low carbon renovation model, involving residents, real state owners, construction companies, etc. in the design process trying to guarantee user satisfaction and sustainable behaviour.
I think it is important also to remark that, as we are targeting close to market solutions, all the project developments and methodologies will be tested in real renovations works with very different characteristics. The project results will be shown in a multifamily building in Valencia (Spain), heritage monasteries in Velp (Netherlands), and in a social shelter in Vouliagmeni (Greece).
And that's all, after many years of R&D project management, I find myself facing the challenge to coordinate INPERSO project. I must admit being a little scared due to the wide and multi-disciplinary scope, but it is a privilege to manage such an interesting and impactful action relying in an amazing consortium to reach the goals. I invite you all to subscribe to our Newsletter, follow the project in social networks and share with us any related research.
Carlos Bernad

